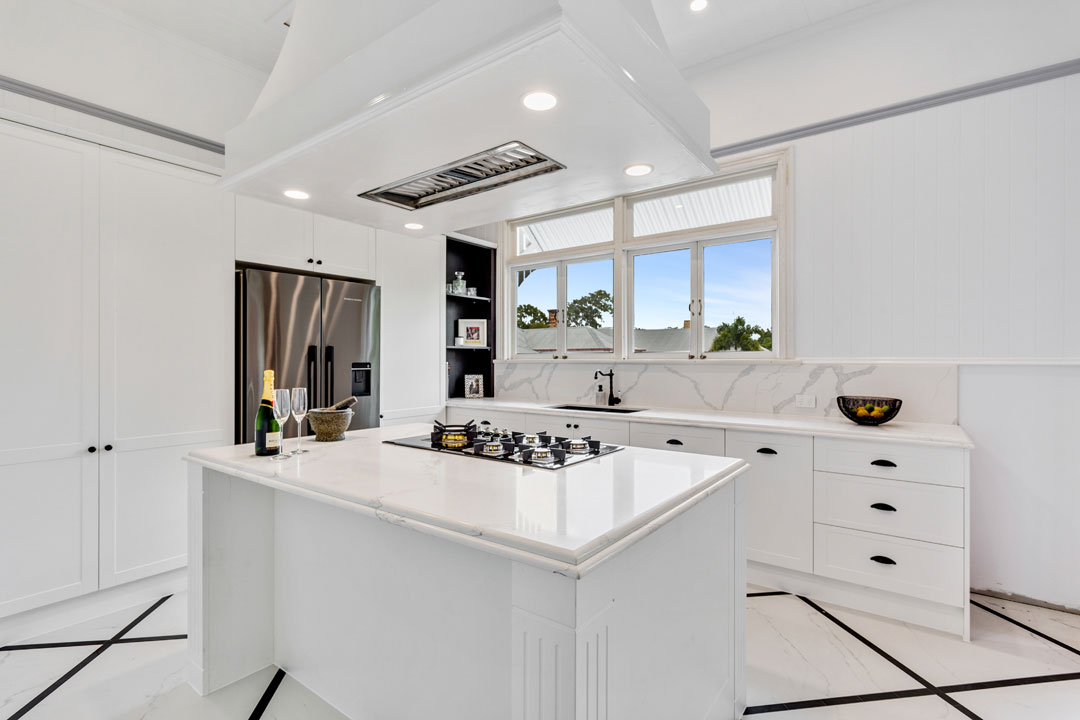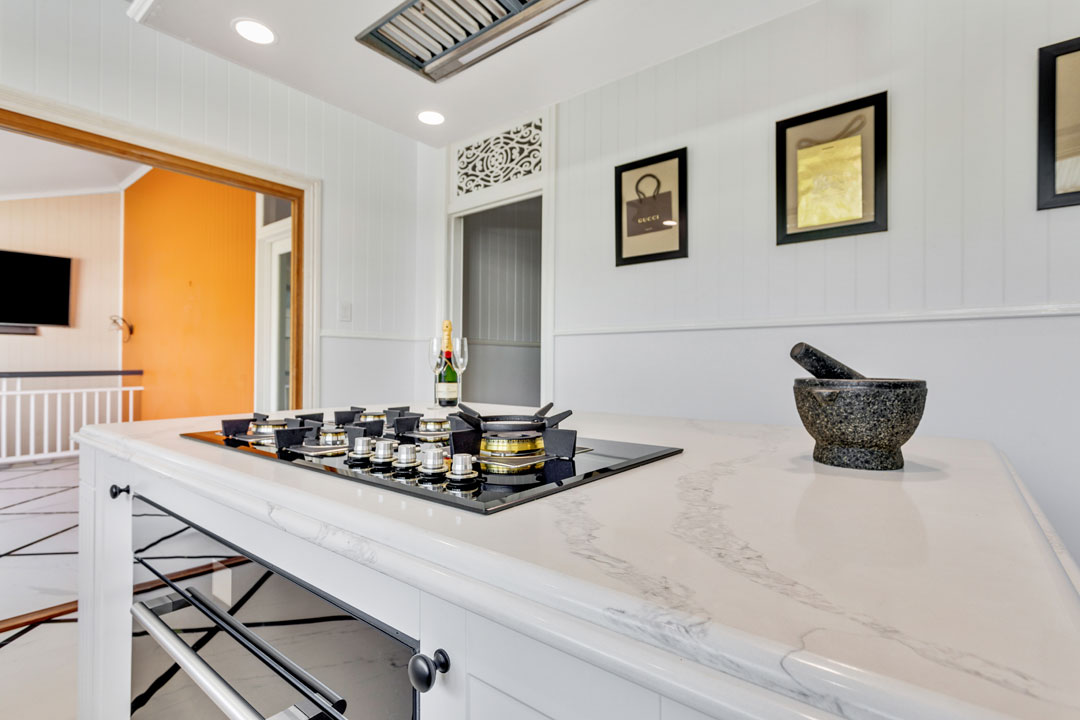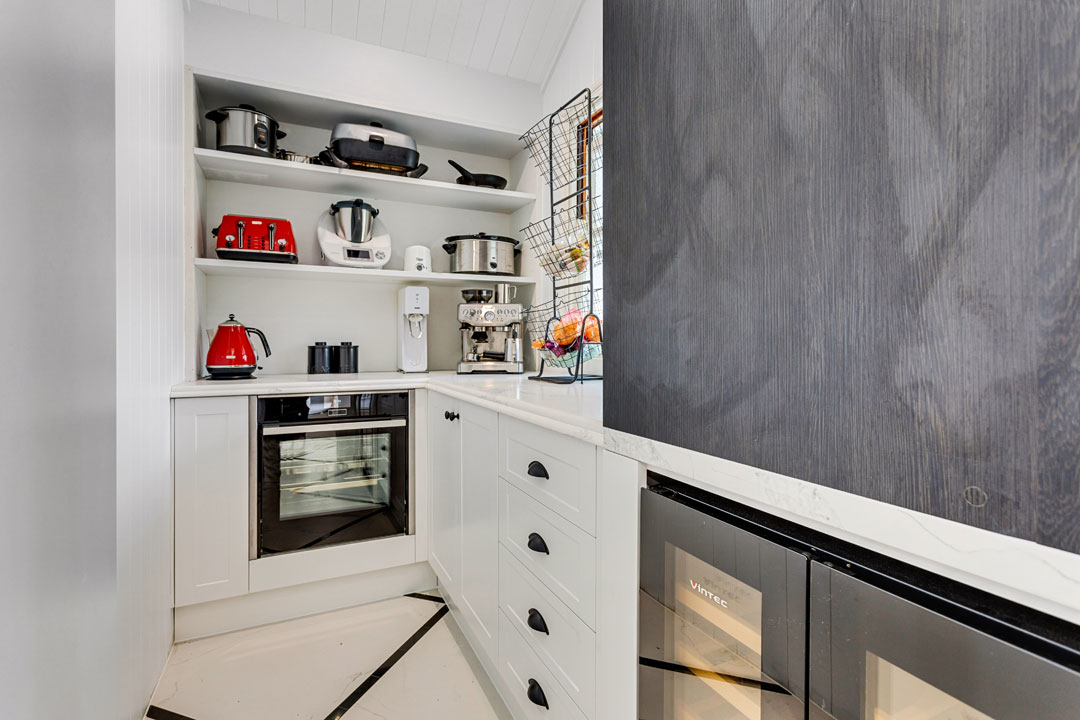Utopia Kitchens & Living Project 1
Sleek and spacious, yet integrated seamlessly within the historic Queenslander home, this kitchen built and designed by Utopia Kitchens & Living is the centre of family life. Through meticulous planning and flawless craftsmanship, the company brought to life an elegant design that meets all the needs of a modern family who loves to entertain.
Featuring ten linear metres of 40-millimetre-thick calacatta stone, the space offers plenty of room to prepare meals, socialise, and even complete homework. The hero of the kitchen is the custom-designed suspended canopy, which inconspicuously houses a Sirius undermount rangehood. Defined by graceful, sweeping curves, the canopy blends with the classic features of this 19th century home. Installing the canopy was no small feat, and Utopia Kitchens & Living added structural support into the ceiling to make it possible.
A butler’s pantry is carefully hidden away behind white shaker doors, concealing a practical preparation area. Here, large appliances sit ready for use, without cluttering the main space. The nook also features a steam oven, wine fridge, and ample bench space for food preparation. Perfect for the entertainer, the overall design means that dishes can be finalised in the main space and presented directly on the generous benches, with no mess or fuss.
As convenience was paramount, every cabinet and feature was custom-designed to suit the young family, from the concealed rubbish bins directly below the benches, to the expansive island bench which is an ideal gathering point. Utopia Kitchens & Living specialises in designing and building custom kitchens that reflect the lifestyle and needs of each client. Founder Brenton Knudsen brings his extensive experience of working internationally with renowned kitchen manufacturers and designers to the boutique business, which works closely and collaboratively with clients to create beautiful and functional kitchens throughout Brisbane.




