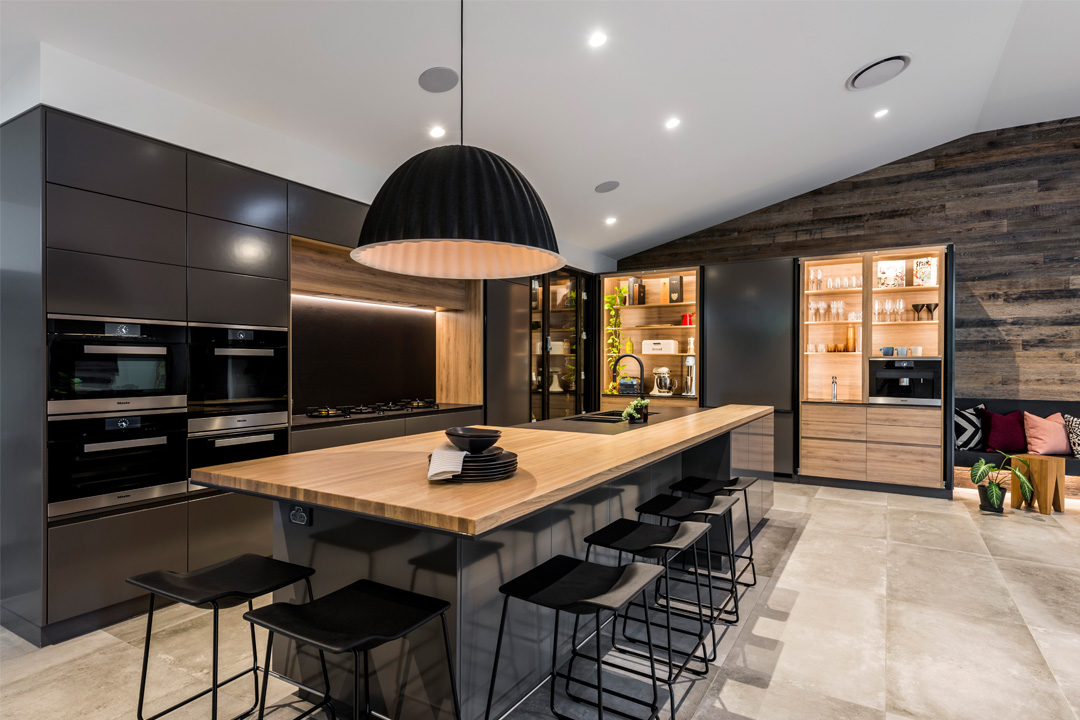Darren James Interiors Project 2
To accommodate the clients’ large family, Darren James Interiors removed multiple walls, which increased the size of the space. With a split-level benchtop, the island seats up to six people and provides a great location for family gatherings. The layout of the kitchen creates a seamless flow between the living, dining, study and outdoor entertaining areas.
Showcasing LED-lit display shelving and beautiful oak joinery, the concealable utility wall allows the space to be personalised. Seamless cabinetry provides a sleek and contemporary aesthetic, while the wood elements deliver warm visual appeal.
Conveniently positioned in the corner of the kitchen, the fully insulated, temperature-controlled wine cellar offers abundant storage space for the clients’ extensive collection, while its glass door provides impressive visual appeal.
A delightful seating nook, which is positioned adjacent to the dining area, offers the perfect space in which to luxuriate. Featuring a fireplace and recycled timber finishes, the nook provides warmth and texture.
Whether you are redesigning your kitchen, relocating or remodelling a bathroom, or planning to embark on a large interior renovation for your entire house or apartment, Darren James Interiors will take the stress out of the entire process. The company offers a complete, start-to-finish design-and-construct service for all kinds of residential interiors.
CONTACT
Darren James Interiors
931 Stanley Street East
East Brisbane
Tel: (07) 3899 0627
Email: info@darrenjames.com.au
Website: www.darrenjames.com.au









