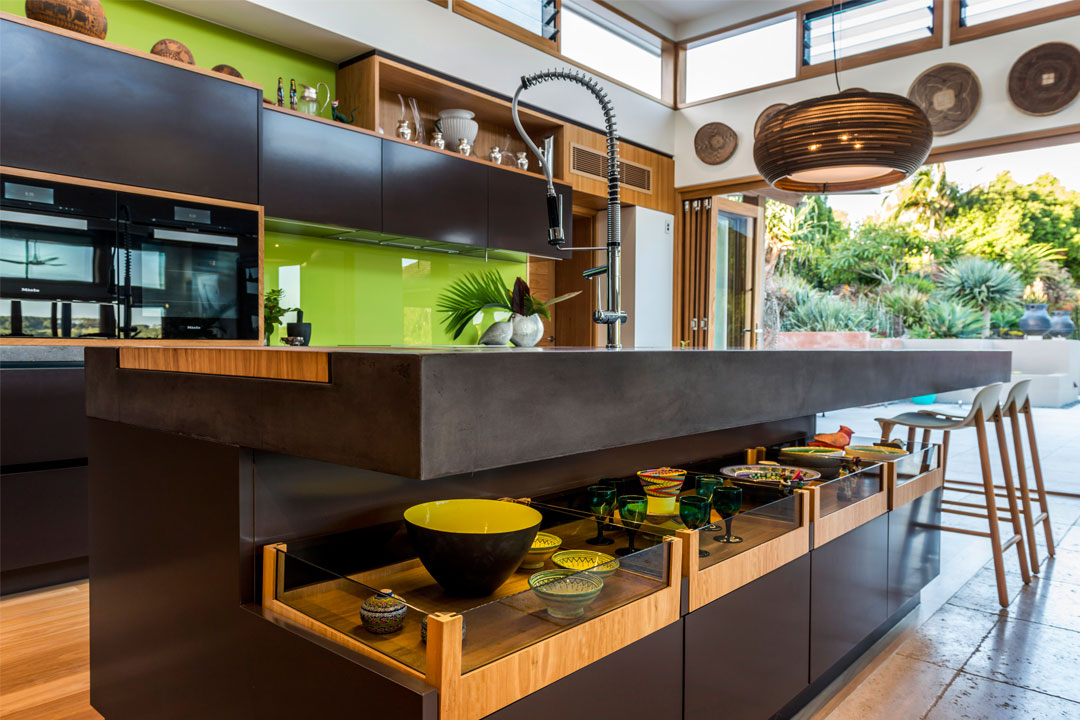Darren James Interiors Project 1
The kitchen features high-grade appliances, durable surfaces and designated work zones to cater for the clients’ social lifestyle. The green splashback adds a unique and lively appeal to the space, while contrasting beautifully with the cabinetry and natural-wood elements.
Glass display drawers were installed under the island benchtop to provide a great place to feature the clients’ sentimental pieces. The open overhead shelving faces the adjoining living room to showcase larger items without diminishing bench or storage space.
The concrete island benchtop is cantilevered to ensure adequate bench space for entertaining and cooking. A galley-style layout was chosen to maximise efficiency within the space, without imposing on the living area.
A butler’s pantry was installed behind a beautiful blackbutt barn door to increase storage space and make entertaining breeze. As per the clients’ requests, a functional beverage centre was installed on one side of the kitchen. The centre includes holds a large coffee machine, a custom-made hanging wine-glass rack and an integrated drinks fridge.
Whether you are redesigning and renovating your kitchen, relocating or remodelling a bathroom, or planning to embark on a large interior renovation for your entire house or apartment, Darren James Interiors will take the stress out of the design and renovation process. From start to finish, the company offers a complete design-and-construct service for residential interiors.
CONTACT
Darren James Interiors
931 Stanley Street East
East Brisbane
Tel: (07) 3899 0627
Email: info@darrenjames.com.au
Website: www.darrenjames.com.au









